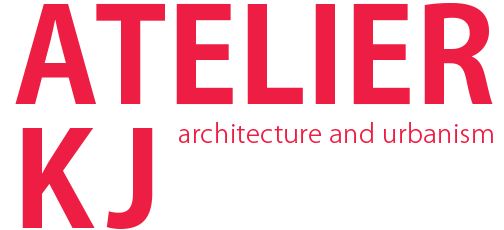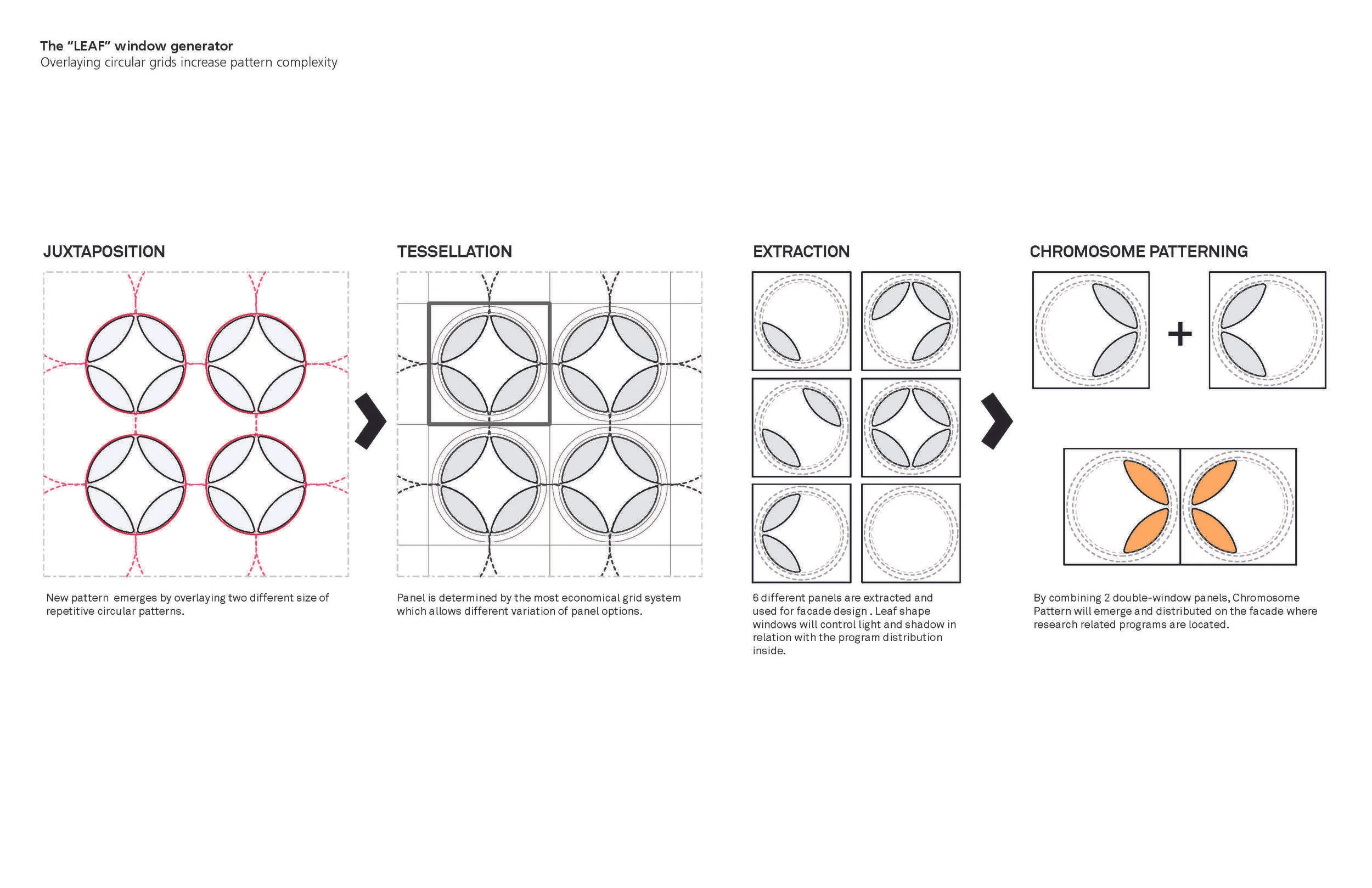medical research laboratory
The new Shafallah Medical Genetics Center (SMGC) must fulfil many different requirements and it is through a careful blending of program and function that our scheme has evolved. The centre has to set the standard for modern laboratory design, not just in levels of equipment but in how the users, the scientists, interact and exchange ideas. It is only with such ‘cross-pollination’ that great leaps in collaborative knowledge can occur. In addition to the labs and their break out spaces the SMGC incorporates the new Shafallah Clinic. This essential piece of infrastructure, a 24 hour medical center, is a key component and has informed many elements of the design. Families, tired and distressed, are given access to the building’s social spaces in which they can relax, play with their children and mingle with the staff and scientists who are working to help them.
The resultant building has therefore evolved from the inside out with the concept of a unifying, great atrium being at the heart of the scheme. This atria becomes the place where everyone can meet and relax , where the labs – the reason for the building’s very existence – are proudly displayed in glass boxes hovering above a sweeping natural landscape with discreet resting places and open vistas. Every part of the building is lit by carefully designed rooflights pulling dappled sunlight deep into the interior. This atria is wrapped with offices and support spaces that form the framework for the exterior skin
– a delicate solid and translucent skin that is inspired both by vernacular architecture and the work within – the ‘X’ of a divided chromosome picked out in vibrant stained glass serving as a new symbol for the project.
PROJECT INFORMATION
LOCATION : Middle East
CLIENT : classified
YEARS : 2012
STATUS : Hold
PROGRAM : Research Laboratory
COLLABORATORS: Grimshaw Architects



















