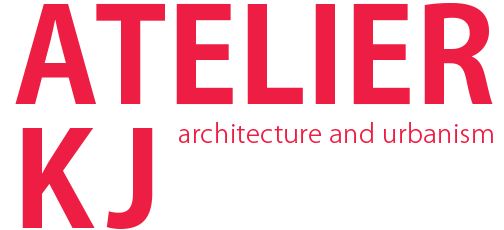restaurant d
Renovation of a single story existing structure included both interior and exterior modernization at appx. 1,700 sq-ft with a minimum budget. The Design team effectively reutilized objects and materials left behind by the previous tenant to create a vibrant node for the local community and a profitable hub for the client’s restaurant business. The project was executed as fast track. The client approached our office with a vision of a unique restaurant chain based on the iconic Korean Takchip (or “chicken house“) prototype. The location on Broad Ave, in Palisades Park, at the heart of Korea town, was supposed to be the first of many, and required a bold iconic solution despite the minimum funds available. Within the $95,000 budget (which included a full kitchen equipment, HVAC repairs, and full modernization of interior space, the exterior facade, and furniture) there was really not much that could be spared on ordinary ‘quality’ design in terms of expensive materials or details. The resulting minimal but lush character of the space came about through a strategic search for design solutions that carefully considered the available resources.
Early on, during our pre-design site visits we noticed that the previous tenant left behind an array of kitchen items. Pots, pans, metal and wooden spoons, spatulas and mixing bowls were all spread around the existing kitchen and storage shelving. The contractor was instructed to salvage these and together with additional plastic items they were refashioned into a flowing wall ornament as seen on the photographs of the new restaurant. The ornament worked perfectly at the scale of the space and was easily highlighted with standard track lighting at the perimeter. Overall, not including labor, the ornamental wall cost our client under $200 dollars.
The suspended palette ceiling and the wood finish at the bar are another instance where we have managed to procure a basically free material for construction. Both have been recovered from our contractor’s yard and were otherwise meant as trash. The design team has visited the contractor’s location in New Jersey as soon as the latter was chosen with the sole purpose of finding inspiring debris of this kind. The palettes and reclaimed wood at the bar were cleaned off and stained before application. The project was completed with low wattage Edison bulb fixtures and a resilient vinyl floor disguised to match the rough look of palette ceiling.
Similar low-cost strategies were applied to the front facade. Together with the client we have determined that a blank facade would be a singular statement on an otherwise signage-overcrowded street and would allow to feature the bright interior better. The facade was accented with a single, playfully literal ‘sign‘ - a chicken figure we hunted for at the local flea market and had refinished found its home on the top of the parapet.
PROJECT INFORMATION
LOCATION : Palisades Park, NJ
CLIENT : Private
YEARS : 2015
STATUS : Completed
PROGRAM : Commercial
COLLABORATORS: Architecture Work Office















