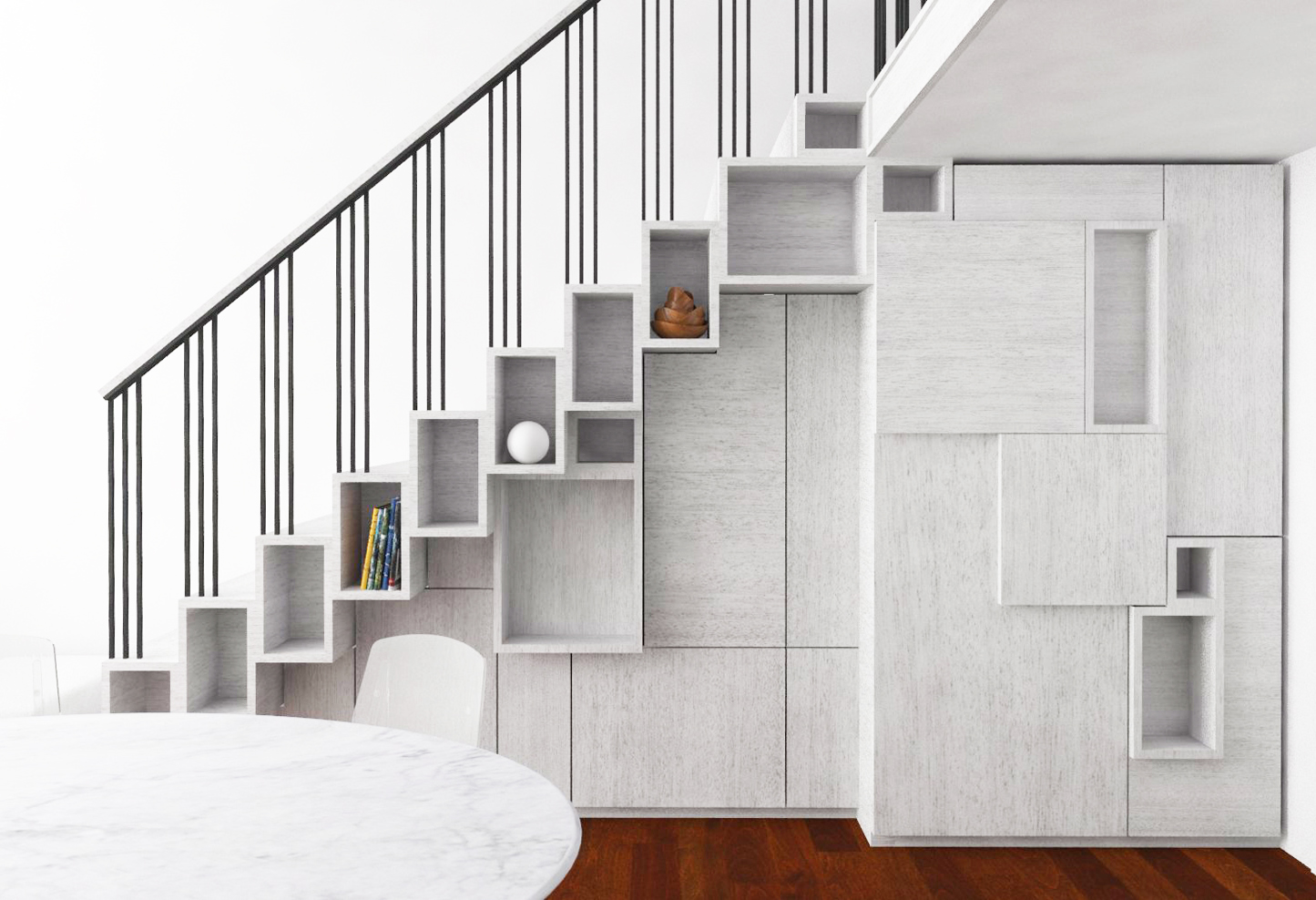LOFT IN GRAMERCY
Minimal intervention renovation of a duplex apartment with a loft space. A new vertical circulation enables safe and easy access to an expanded loft level while creating space for additional storage. The rhythm, pattern and materiality of the feature staircase are echoed throughout the apartment and create compact functional spaces near the kitchen and in the loft area. The reorganization of the space along with the new lighting scheme will allow the family members to communicate better in their daily lives, and has increased the resale value of the property.
The client wished to maximize the use of space in their newly purchased apartment. Internal zoning review allowed us to determine that extra FAR can be allocated on the mezzanine level. Thus expanded, and with a new access staircase, the loft could become part of the life-cycle of the rest of the home. Any extra spaces and nooks defined by the ascending steps were allocated to storage creating a prototype for a characteristically compact, New York, vertical style of living. Per client’s wish the design is a mix of modern, minimalist accents and traditional classical elements: from a serendipitous opening grid of the main under-stair storage, through formal guardrail, to a lavish classical chandelier - a melange of the New York modern.
PROJECT INFORMATION
LOCATION : Manhattan, NY, USA
CLIENT : Private
YEARS : 2016
STATUS : Completed
PROGRAM : Residential
COLLABORATORS: Architecture Work Office











